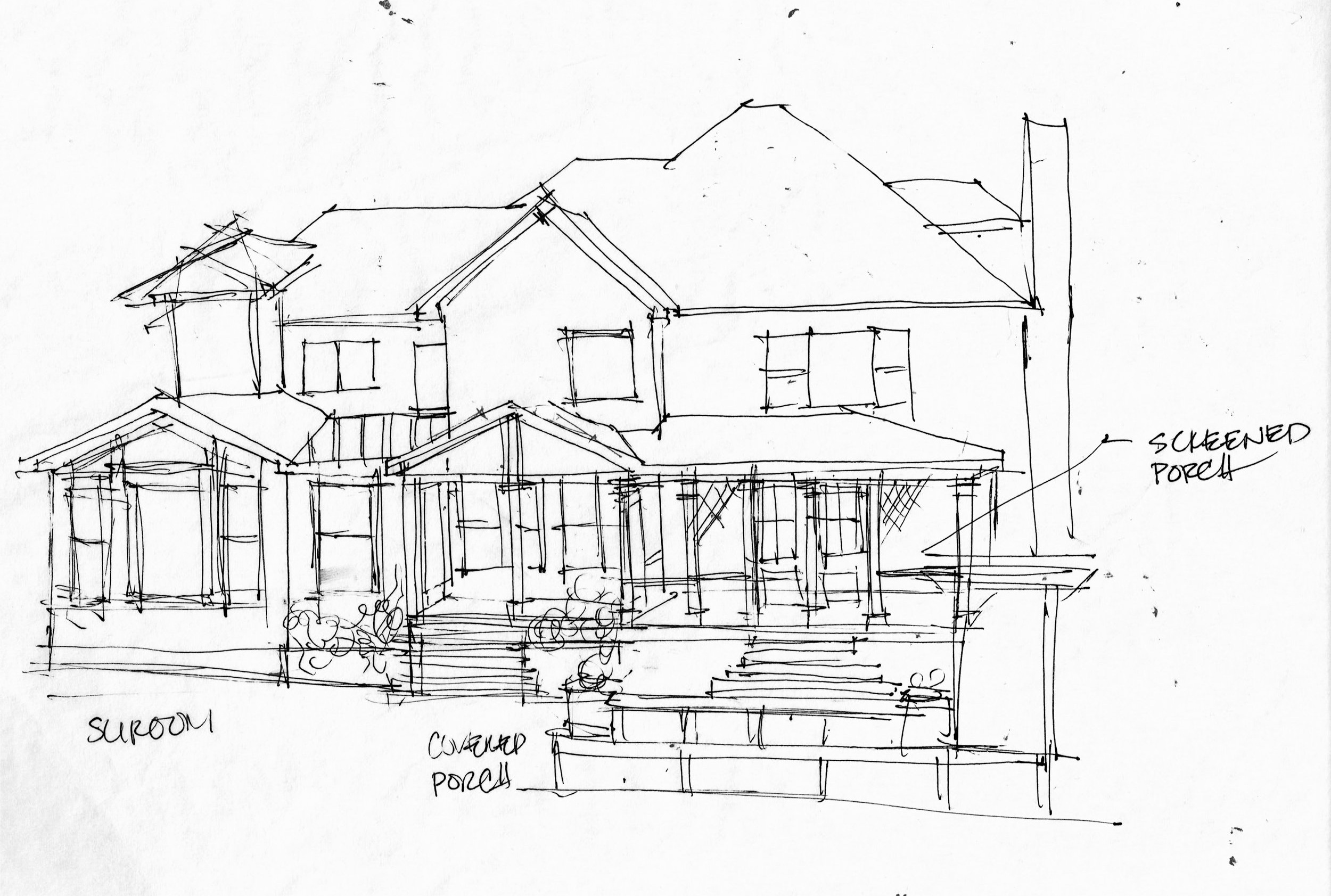““The way to get started is to quit talking and begin doing.”
”
Professional Services
think :: design :: execute
Dawn Christine, Architect PLLC offers the full range of architectural services, from conceptual design and 3D visualization to engineered construction drawing sets. We can help you take your project from concept to construction and walk you through the process from initial design phases until construction is complete. Whether you are looking to complete a high quality residential addition, build a new custom home, or develop a new concept for your business, we have the skills and expertise to help you achieve your projects full potential.
Get Started with a Low Commitment Consultation!
We offer an initial client consultation either in our office or on site at your project, whichever you prefer. You will get to meet with our firm owner, Dawn Christine, to ask questions, discuss your ideas and express your concerns. Dawn, a licensed architect, is able to offer nearly 20 years of experience and knowledge applied to your specific project.
We offer our initial consultation for a small fee that will be credited toward your design services if you choose to move forward with us. By making this small investment, it allows you to understand the design intricacies and possibilities of your project prior to committing to the entire project.
Needs and Options & conceptual design
All good architecture relies on a clear and thoughtful beginning. The project idea and vision are the driving force behind the initial design concept. We offer a pre-design service which will help you make good decisions early in the process. The Needs and Options Review is the first step in the process and is invaluable in establishing the design direction for your project. After the Needs and Options have been explored, Dawn’s expertise in concept development and design will help you realize your project’s full potential.
3D Rendering
Envisioning the finished materials is possible with our Rendering services. We can add colors, materials, landscape, and shadows to help you visualize the exterior color palate.
Interior design
The overall design is a series of decisions that address each detail of a project. Materiality and interior design knit the project into a cohesive artistic composition. The spatial connection and fluidity between spaces create efficiency, aesthetic harmony, and cohesion of every design.
Construction drawings
Producing an accurate construction set that will pass permitting is one of the final stages of a given project, and one of the most crucial. No amount of schematic design and powerful vision will get your vision built if the final, necessary steps aren't taken to generate the related drawings. Along with Dawn’s years of experience producing construction sets, her working relationships with builders, and her precise attention to detail have given her the necessary tools to produce the drawings you need to get your dream built.
3d visualization
A digital 3-Dimensional model is a powerful tool we use to develop each design, resolve complex rooflines, and create interesting forms. This is an effective tool for visualizing just how the design, both exterior and interior, will look and feel. It allows you to experience walking through the space and around the building before it is under construction which allows you to invest your budget in the spaces and features that matter most.
Animation
The ability to experience a proposed building in an animation helps to demonstrate the relationships between design elements, spaces, the site, and the overall composition. Each animation creates an intimate design experience giving you the ability to have a bird's eye view at one moment and to feel so close you could sit down and grab a glass of wine, at the next.



