Pool House Backyard Design
chapel hill, NC
This beautiful traditional home located in Chapel Hill lacked an indoor-outdoor experience and Dawn Christine Architect, PLLC was hired to transform their entire backyard as a luxurious outdoor area for the family to enjoy their grilling and outdoor needs. By designing an exquisite pool house that consists of an outdoor kitchen made entirely out of stone with state of the art appliances. The dining area consists of clear views to the pool and the landscape through archways. The living area was designed with a stone fireplace centered within the space and bench seating areas on each side. Since stone and brick were the main materials used throughout the design, the ceiling was vaulted with wooden panels that created a warm color scheme to unify all the spaces. Dawn Christine Architect took careful consideration of the details of the existing home to mimic in her design such as the arcs. Arcs and curves can be seen all throughout the design of the pool house and the planters surrounding the pool to create a seamless transition between the landscape and their home, while also providing plenty of space for lounge seating.
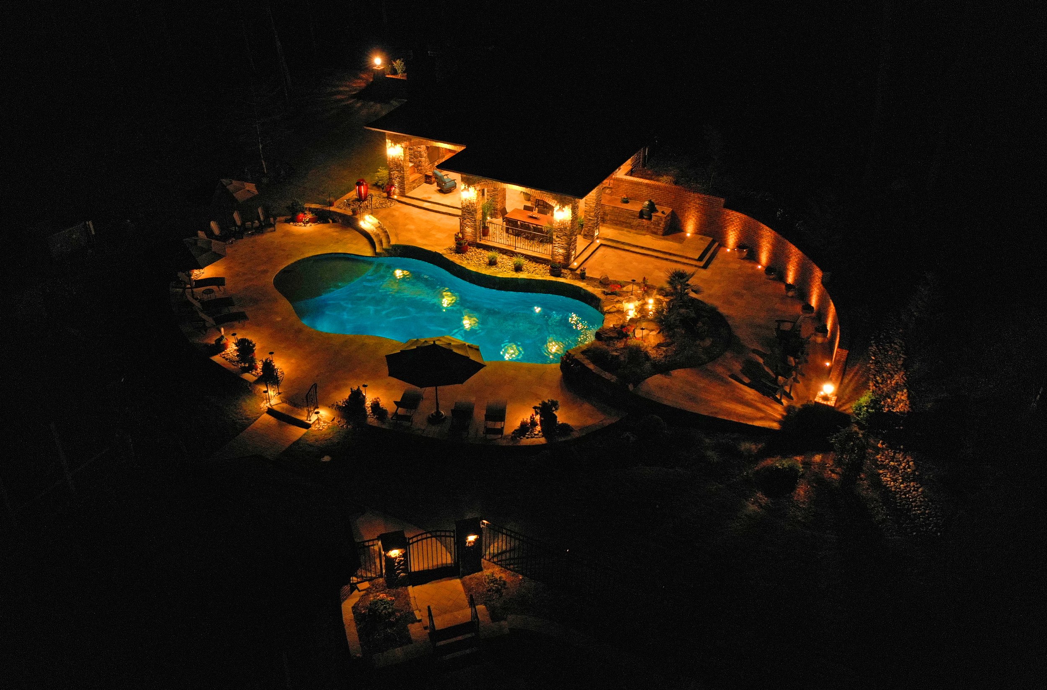

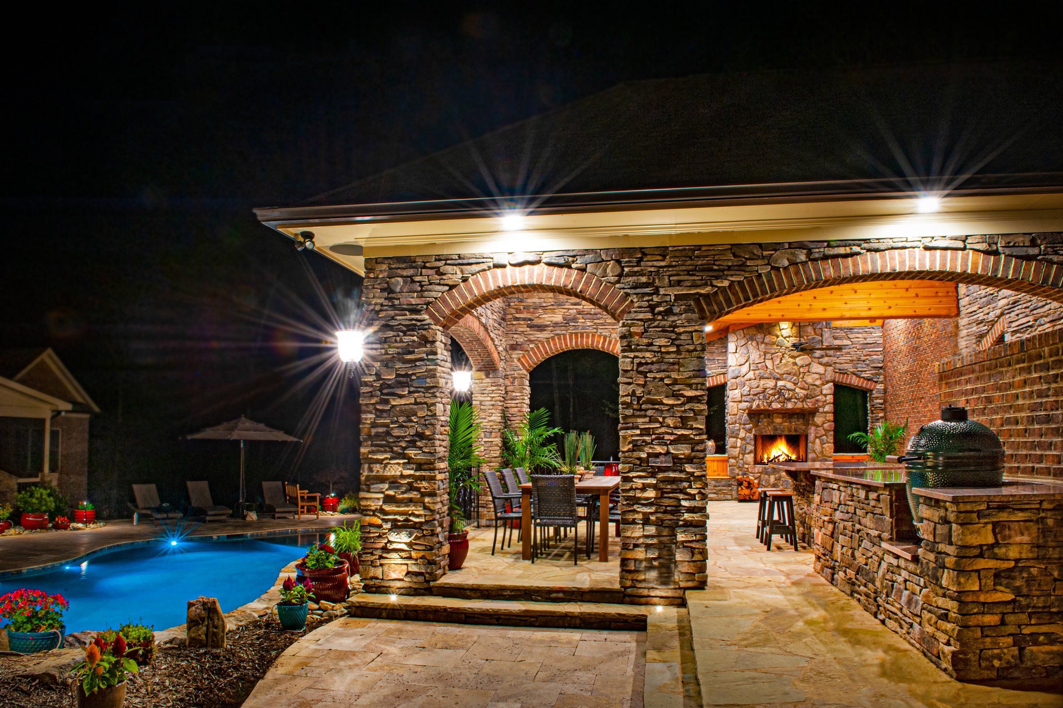
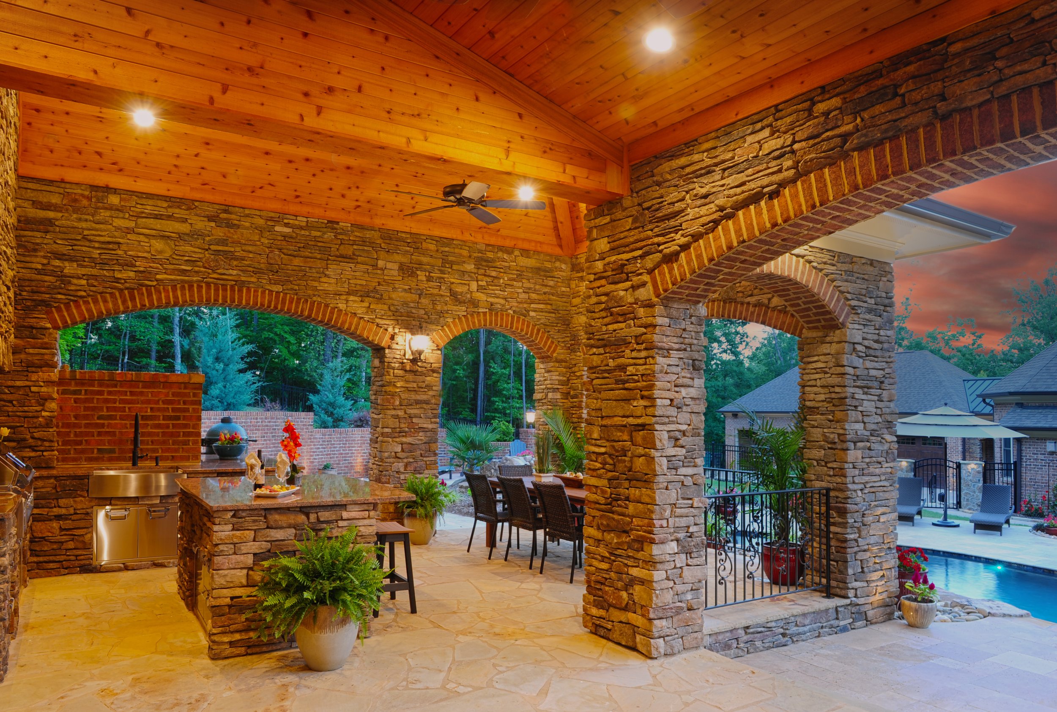

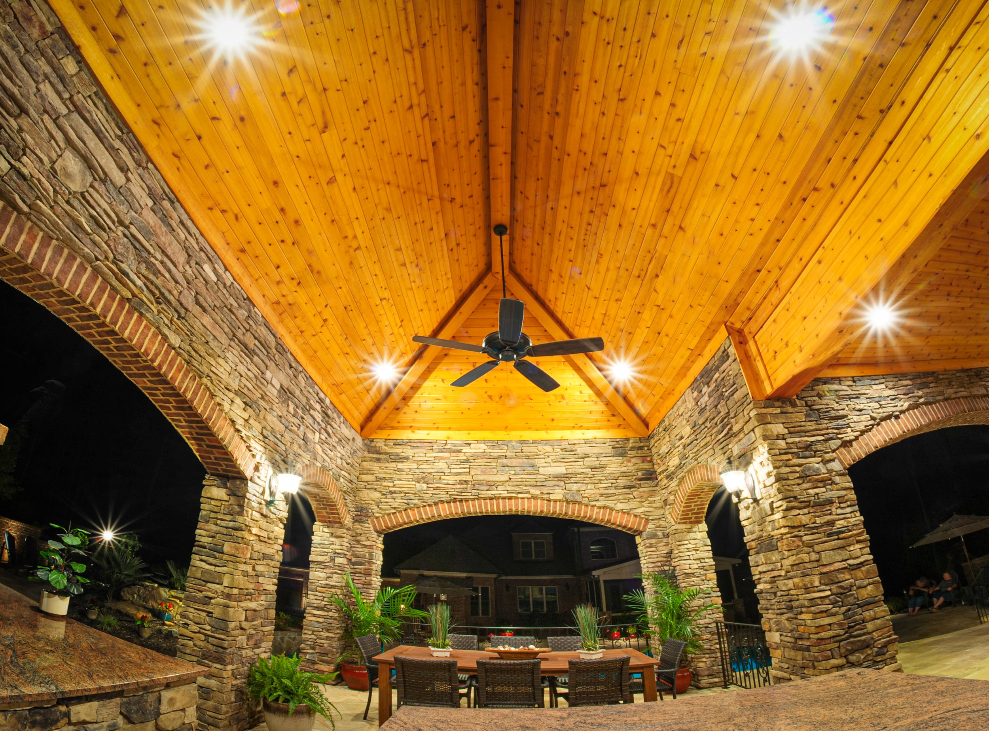

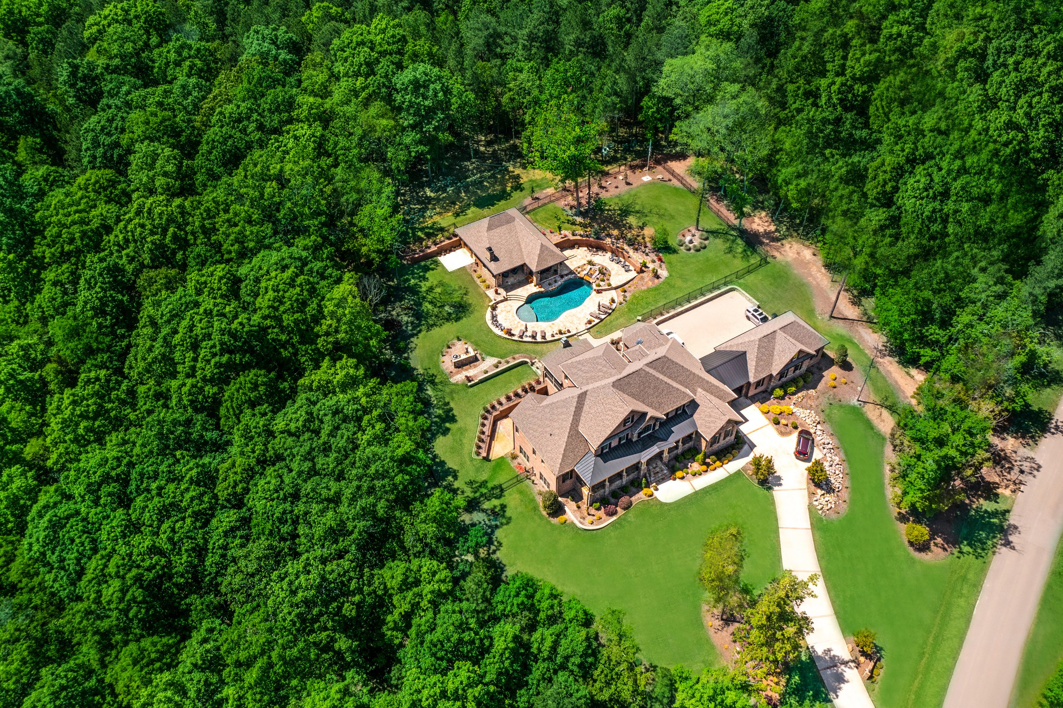
Photographs of Completed Pool House Backyard Design
Aerial Video of Completed Pool House Backyard Design
This is the proposed 3D animation of the proposed model of the backyard and pool house.

