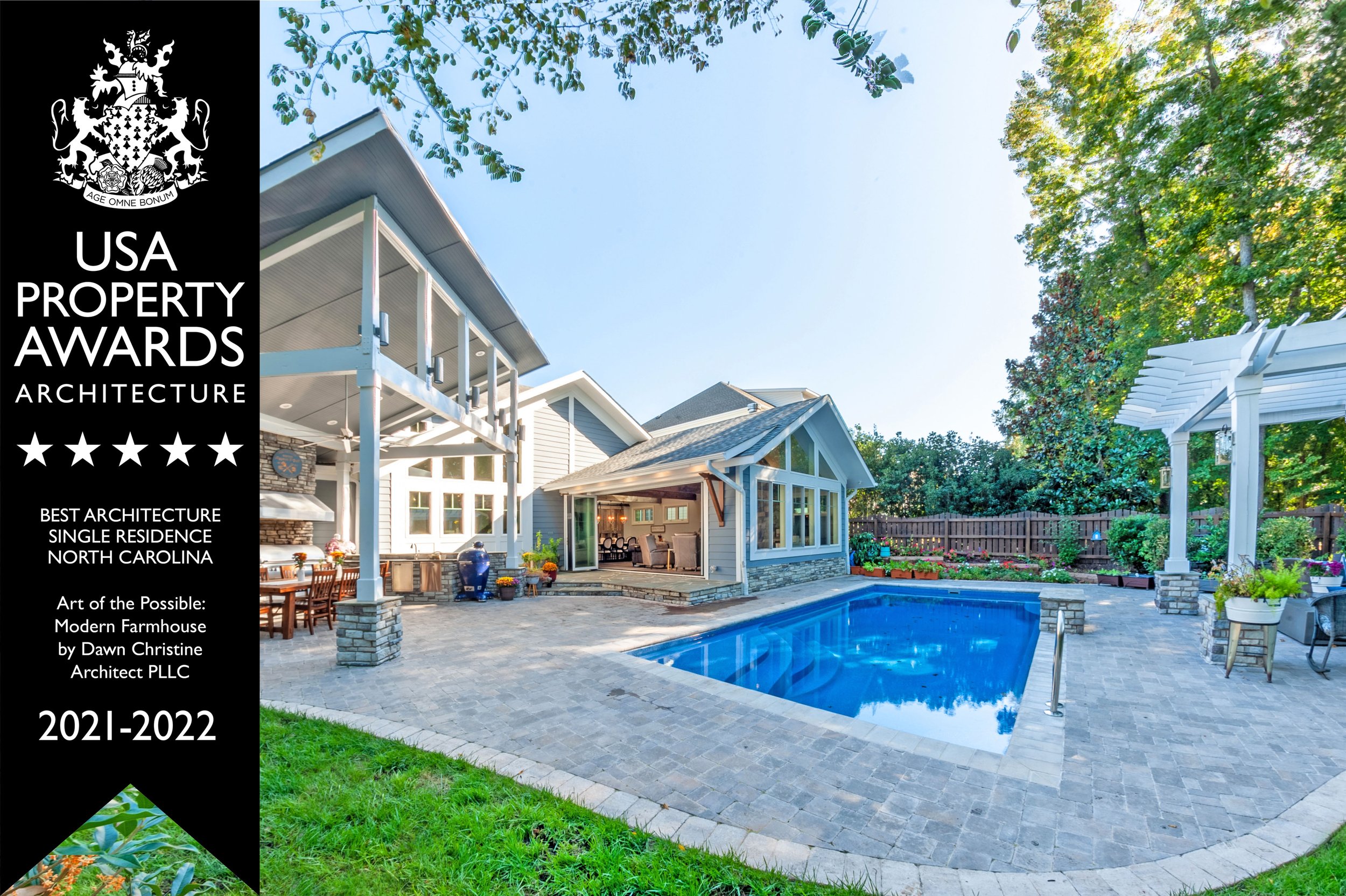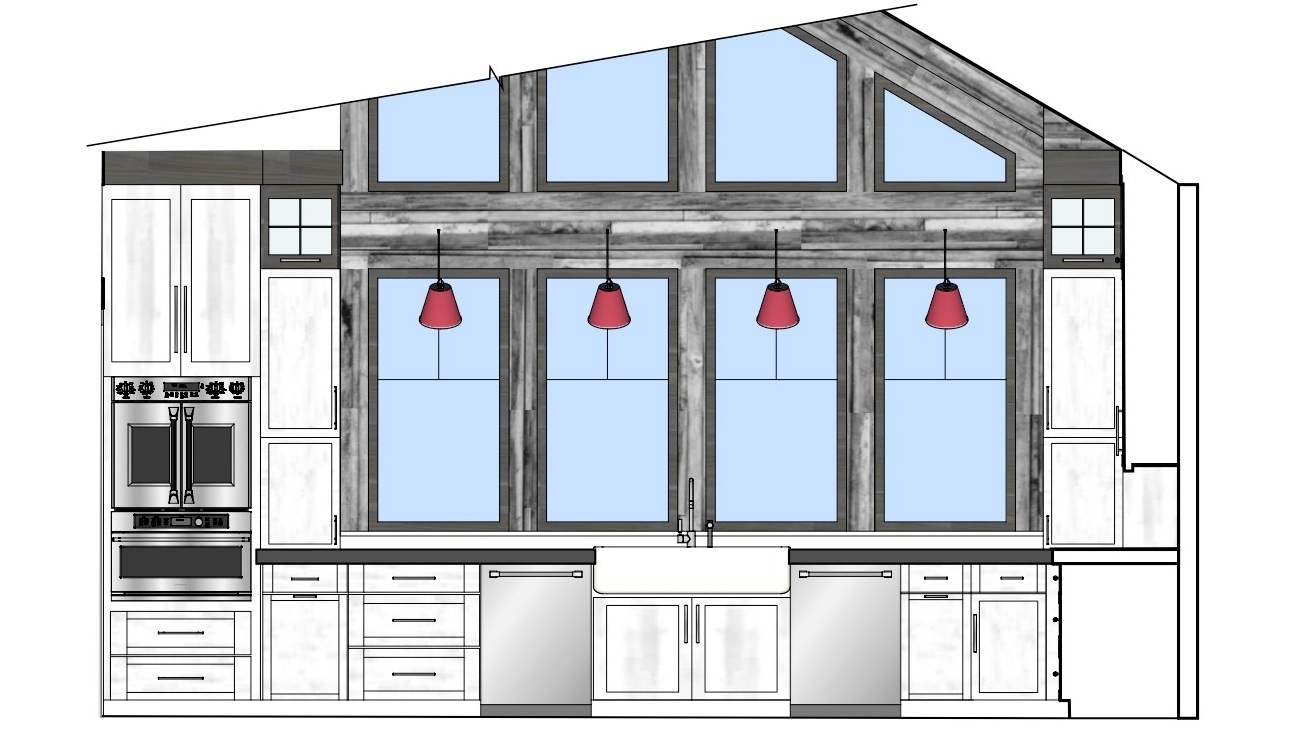Modern Farmhouse
Cary, nc
This existing Cary home tucked into a beautiful neighborhood, lacked artistry, fluidity, and natural light. The homeowners’ love of cooking and photography helped to inspire the architecture behind Modern Farmhouse. The expanded farmhouse kitchen boasts luxury features, tall windows, and a dramatic vault which helps to bring the outdoors into the space. The modern living addition which features exposed beams finished in reclaimed wood and a butler’s pantry with a wine tower connects the expanded kitchen with the new outdoor living, patio, pool, and arbor. Skylights were added to bring natural light into the existing areas of the home.
Leading seamlessly from the sunroom addition, the gourmet outdoor kitchen rests under a striking roof covering a cooking area that includes a pizza oven, 60” professional grill, refrigerator, and searing station, which all come together to make outdoor entertainment an experience of sophistication. This high quality home renovation just finished construction.
Interiors & Exteriors








Renders
Model View at Outdoor Kitchen / Modern Living Addition
Elevations
Interior Elevation at Range Wall with Custom Vent Hood
Existing Rear Elevation
Interior Elevation at Sink Wall / Kitchen Vault
Proposed Rear Elevation
This is an interior animation of the proposed Modern Farmhouse addition / renovation. By adding materials, color. and furniture, we were able to develop the home interior in detail while helping our client envision the spatial experience.
This is our award submission document which won multiple awards and explains the design thinking behind Modern Farmhouse.







