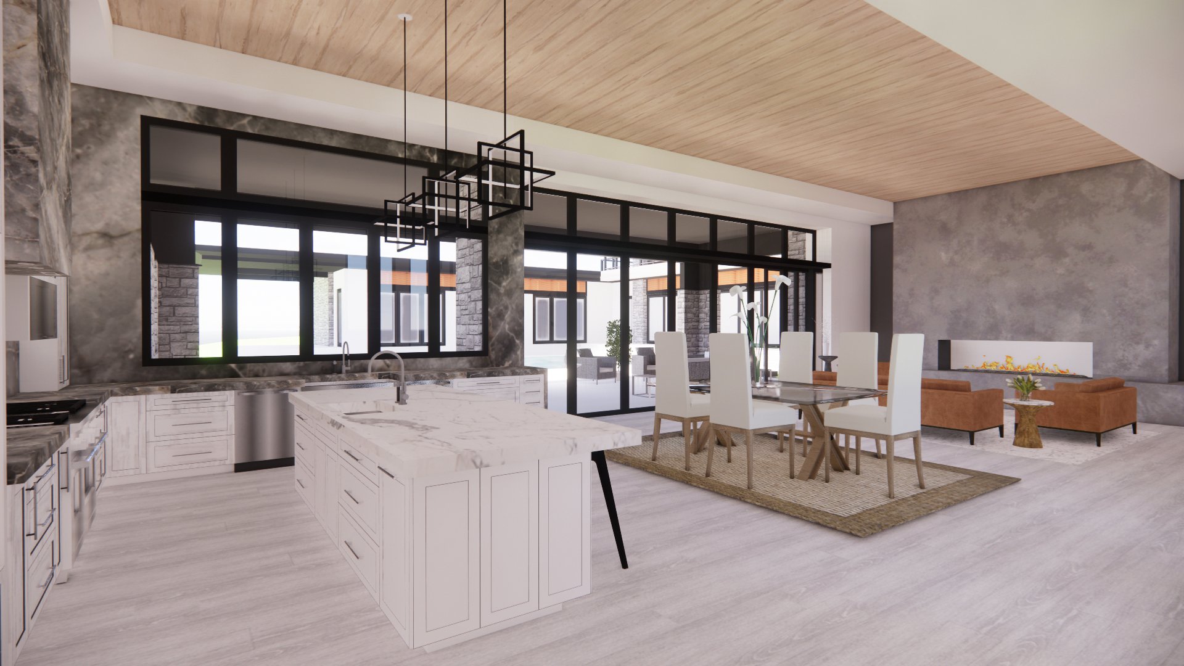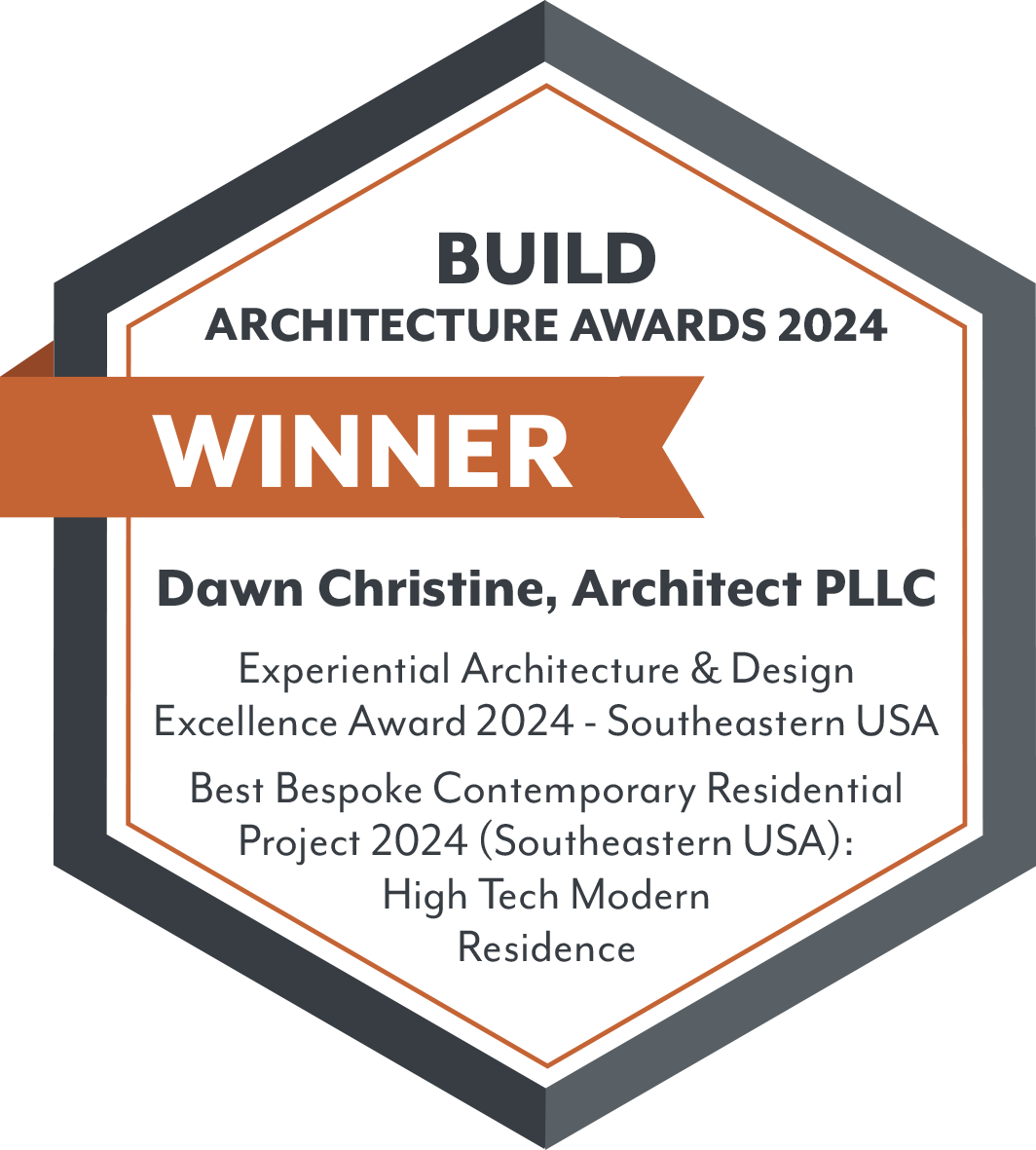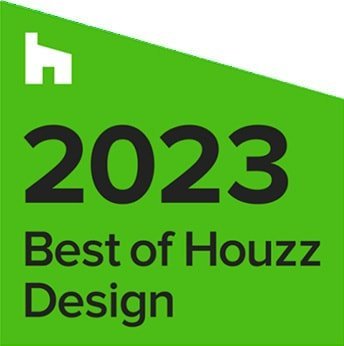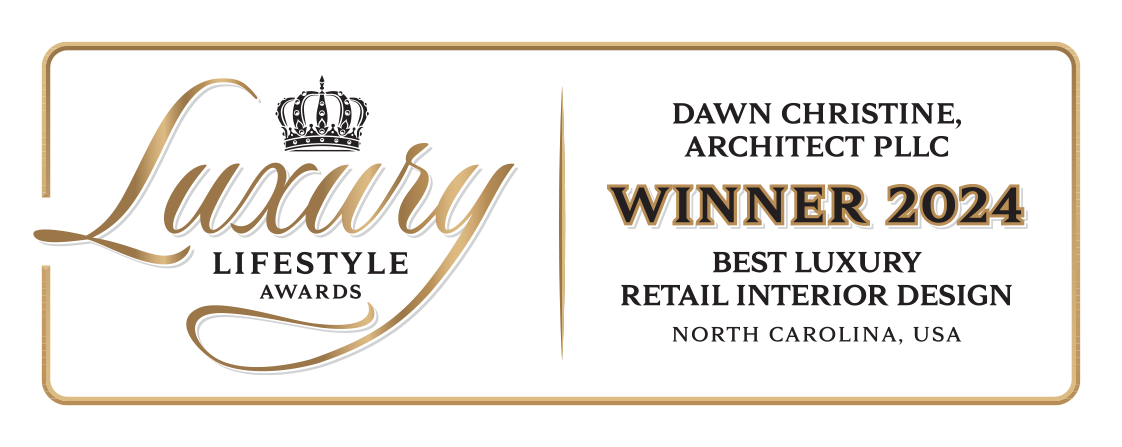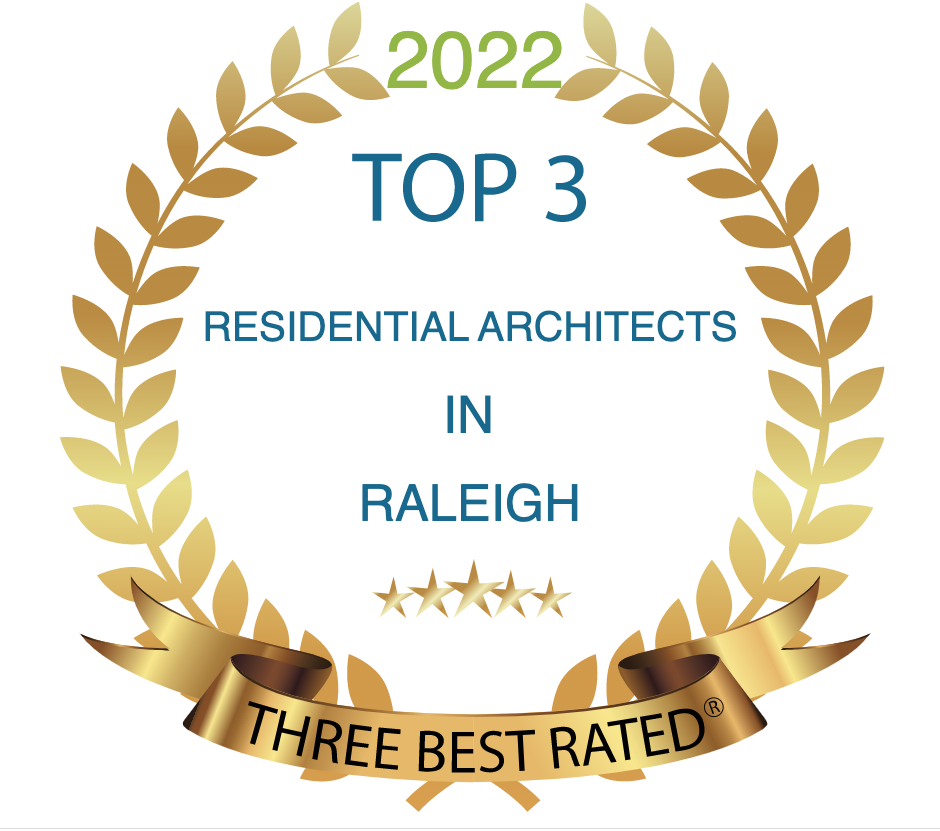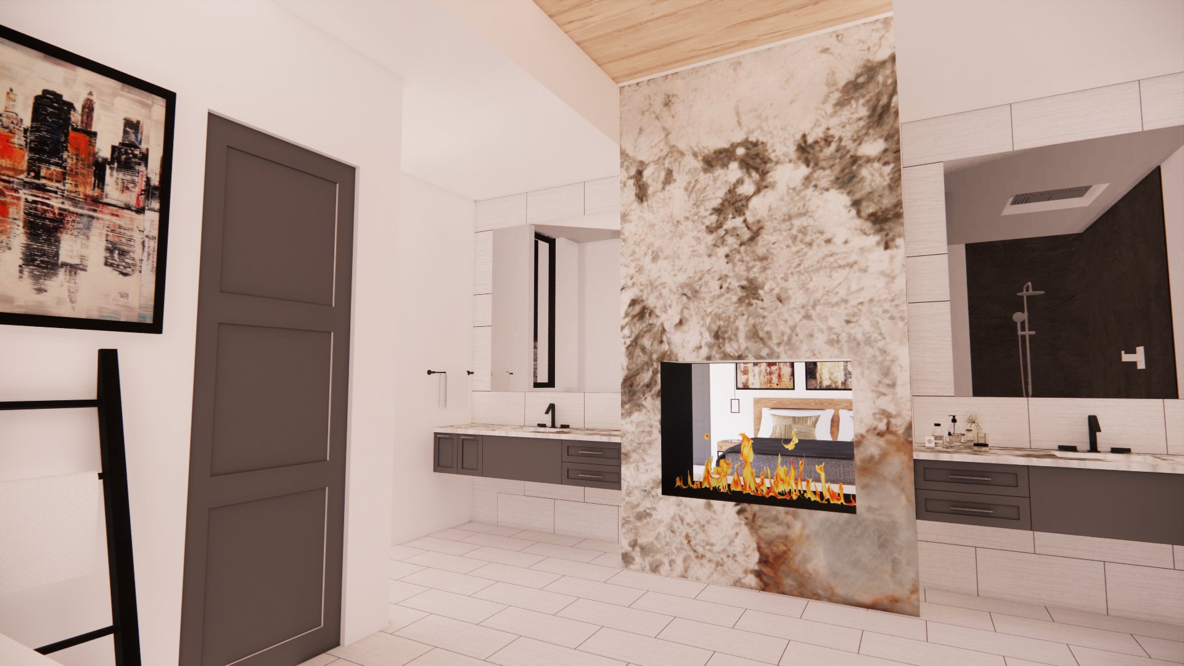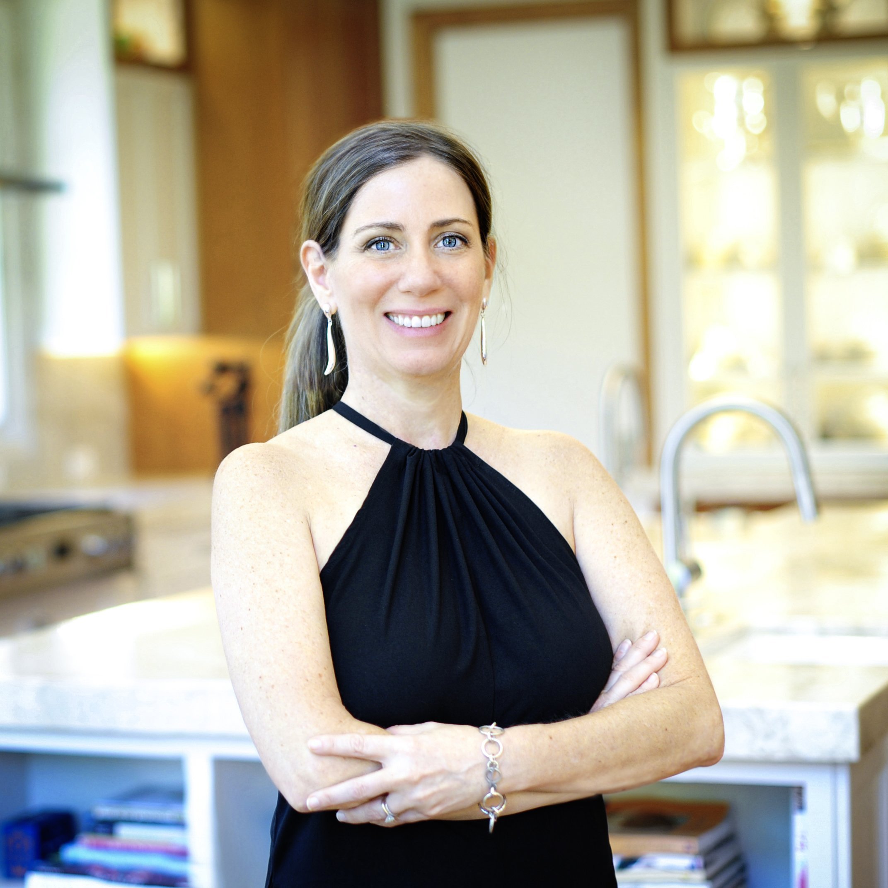Creating Your Custom Home Can Be Overwhelming
A custom home architect ensures your home aligns with your family’s lifestyle now and for years to come. With a wish list full of dreams, it’s tough to select what matters most without overspending. And navigating the process from concept to construction can be confusing and stressful.
You may want luxury features like an indoor spa, a gym with the latest fitness equipment, and a ballet studio. Perhaps you desire a grand stair hall filled with natural light or plenty of outdoor space for a pool and basketball court.
Managing countless decisions, long timelines, and coordinating with multiple experts can leave you feeling drained.

